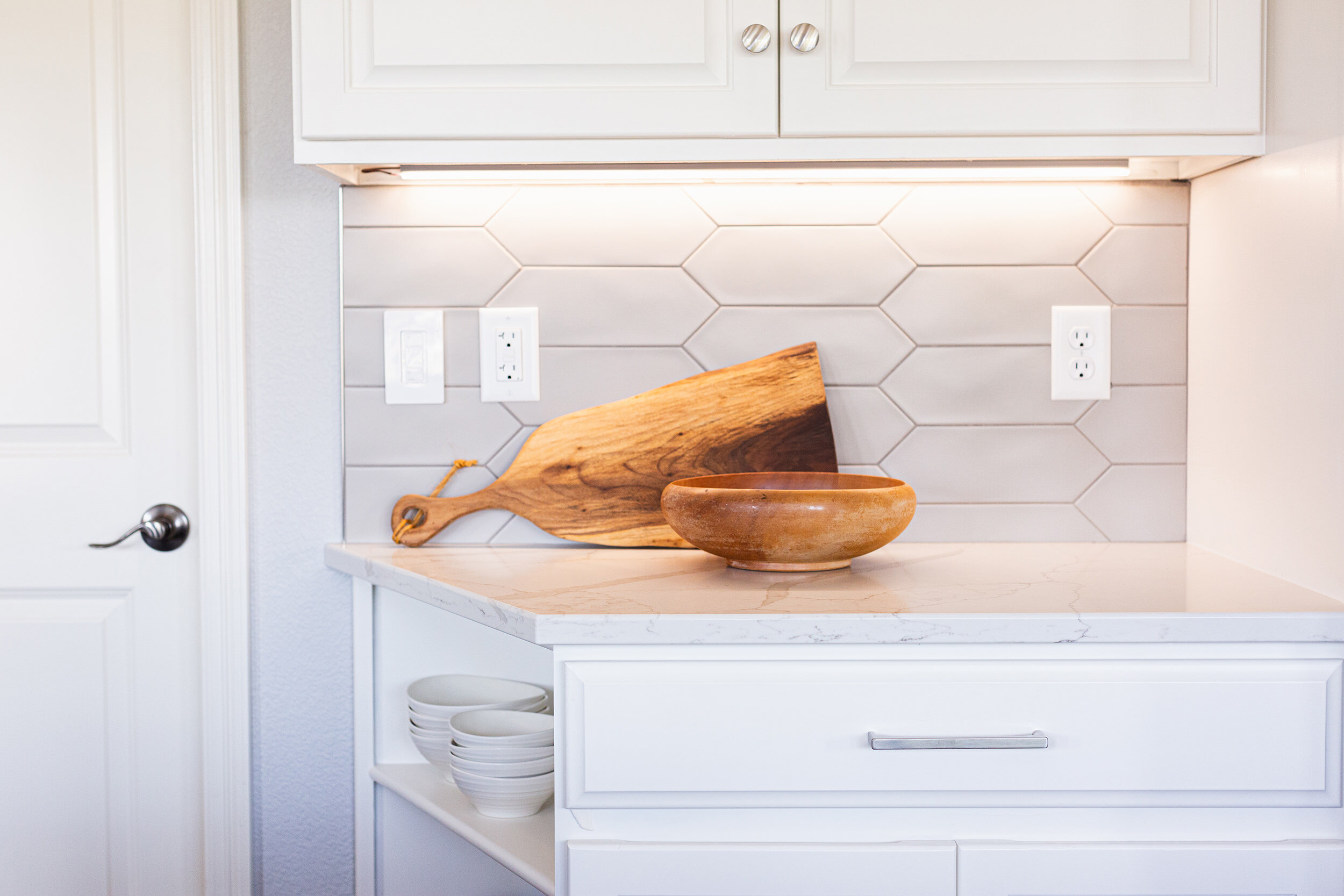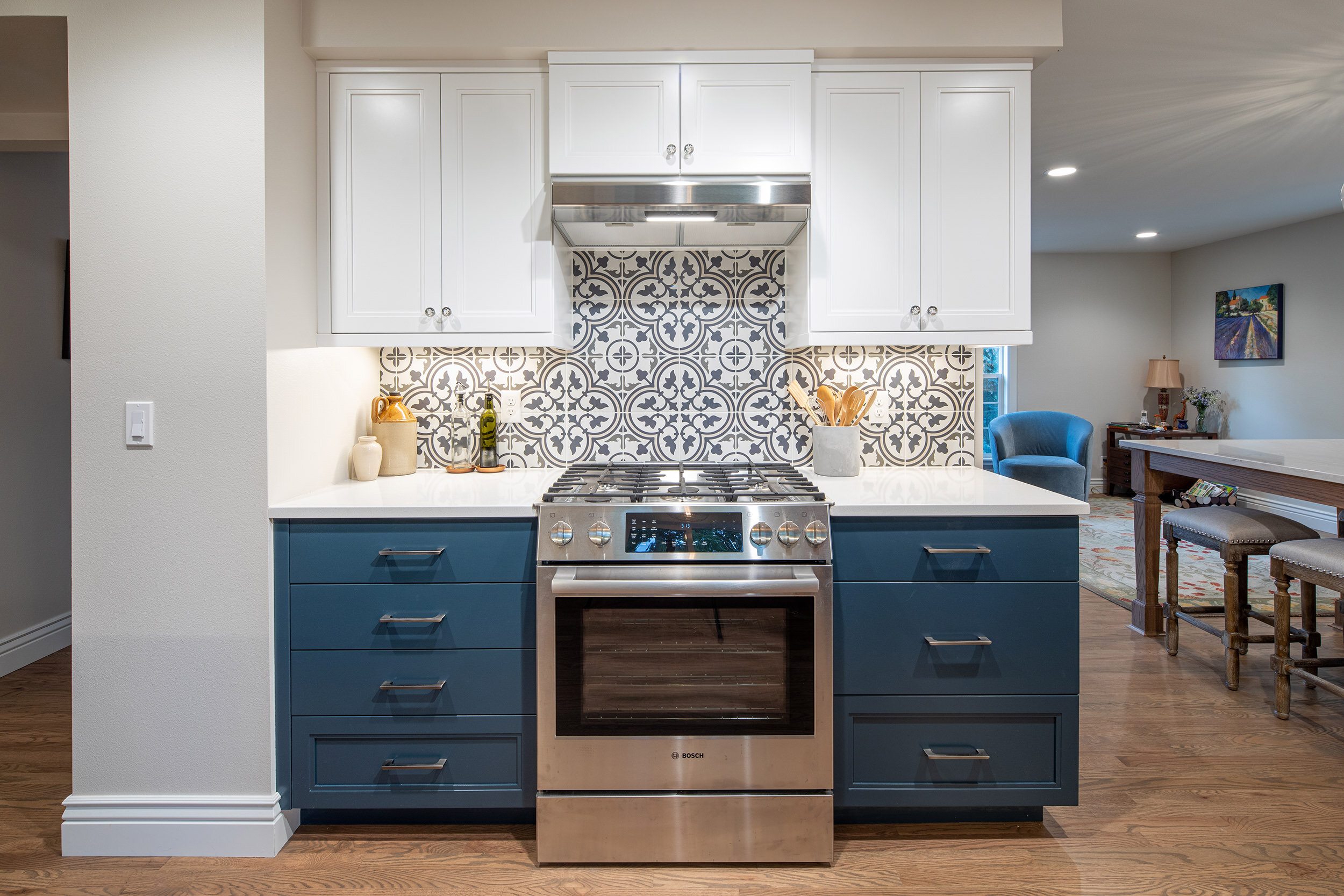Warren Lake Remodel
+480 Relationship Days +5,712 sq. feet +5 Bedroom +4.5 Bath
A complete renovation of a lakeside home allowed the owners to recapture their childhood neighborhood and sense of place. Impeccably styled, multiple designers collaborated throughout the process to attend to every finish detail.
"Frameworks is one of the premier custom home builders (if not the premier custom home builder) in the Fort Collins and Northern Colorado area. It was a pleasure to work with a company that is as concerned with detail and quality as much as Frameworks. They have a very experienced staff that understands the construction business and who strive to have the finished product exceed their clients' expectations. I would recommend them to anybody looking for a custom build or remodel to make their dream home become a reality. Couldn’t recommend them enough!"
Modern Kitchen Remodel
Our clients knew this home was the perfect layout with all the features they were looking for except a modern aestetic. We partnered-up with Kitchen and Bath Design Center to transform a dark, outdated space into this bright and modern kitchen. We love the waterfall counter and the elevated color palette.
Walk-In Shower Bath Remodel
Bye-bye, beige. Hello drool-worthy walk in shower! This bathroom started with a drab brown and beige color palette and an outdated, built-in jacuzzi tub. Our clients had envisioned an open-concept, calm place to retreat to. A space that would soak up lots of natural light. We teamed up with Kitchen and Bath Design Center to create this luxury bathroom.
Kitchen & Dining Room Remodel
This kitchen had some interesting features before we got started. The stonework around the oven + beige tile and medium-toned wood cabinets sucked up all the light. Kat, at K Squared Design, presented a plan to remove the existing wall dividing the kitchen and dining room and reconfigure the flow and layout. The result is an open and airy, modern kitchen with plenty of storage.
Master Bath Renovation
This bathroom had been remodeled recently by the previous owner but failed to address the narrow, cramped feel. We reconfigured the closet space in both upstairs bedrooms to gain much needed space for this bathroom renovation. We love the walk-in shower, modern tile and artisan vanity cabinets.
Basement Finish
How much wasted space do you have in your basement? We started with a blank slate on this TPC new-build. Adding a home gym, a bathroom, mechanical room, wet bar and familyroom made this basement into valuable, useful space.
Fireplace Remodel
This fireplace got a much needed redesign. We love the sleek concrete and clean lines in this vertical space. Design credit: Shannon Larson at www.larsonidesign.com. Photo credit: @audreyjean_j
Cheyenne Addition
+343 Relationship Days +3200 sq. feet +1 Bedroom +1 Bath
How do you preserve what’s perfect from the past, without limiting what can be perfect in the future? These clients answered that question by adding on to the home he was born and raised in. This beautiful, modern timber frame addition allowed repurposing of some of the old rooms and functions by adding kitchen, living, and family space plus one new bedroom in the walkout basement.
We want to again thank you for Frameworks’s involvement in our remodel project. You were all a pleasure to work with and the quality of your work was truly top notch. We appreciate all of Dave’s design work and the timber framing is truly amazing. We are very happy and proud of the way the project turned out, and you guys were always on time and on budget. Every visitor to our home is amazed by the timber frame and the quality of your work. Thank you again.
–B. K. M.
Basement Bathroom
We started with a blank canvas on this basement bathroom. Modern tile work, clean glass shower doors and a warm wood toned vanity complete the space.
Bathroom Remodel
This bathroom left much to be desired before the remodel. We added custom cabinetry, fresh tile and slate blue paint. The result brought this bathroom into the 21st century.
Want To See More?
Click these buttons to be taken to our Custom Homes Portfolio or Outdoor Living Portfolio.


































































































